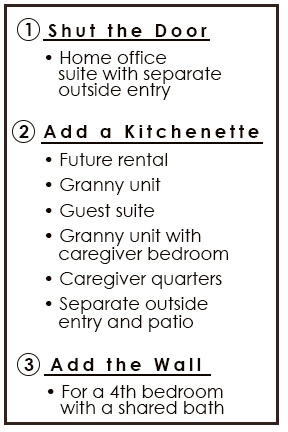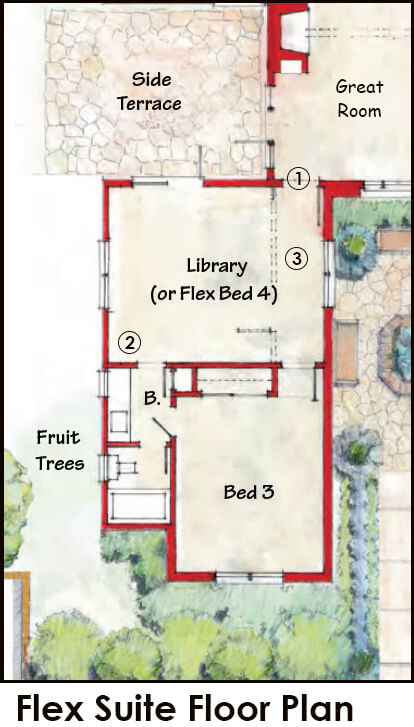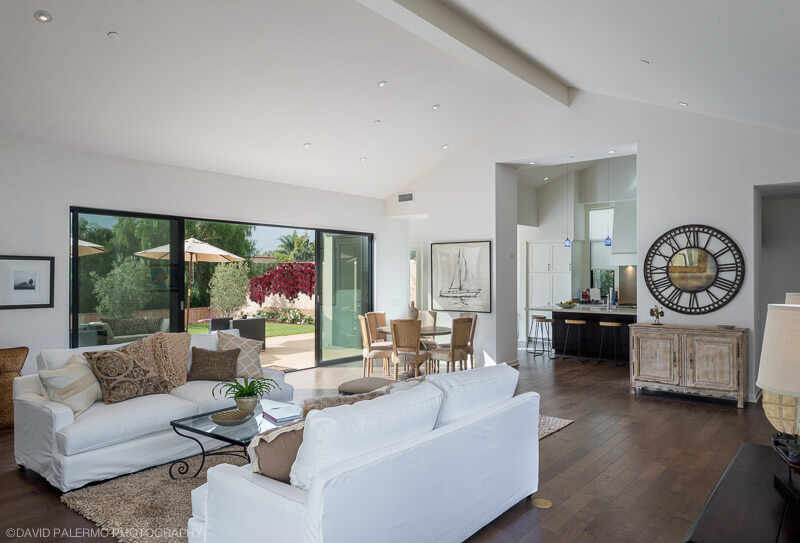What’s in a Name?
If you are getting ready to market your home, here are a few current trends in marketing.

As we all know, time changes all things. Remember pink and avocado appliances? As more and more homeowners are focused on affordability or downsizing, the demand for specialized rooms is diminishing. Think “man cave,” “craft room,” “media rooms,” “yoga rooms,” “home theaters”, to mention a few. These descriptions used to be buzz words in marketing your home, but not so much anymore. Rooms that can flex into one to three functions are in vogue. So if you are thinking of selling, staging your home and brochure language is important. Here are a few new names to give you some ideas.
Change from “Living Room” to “Gathering Room”, which connotes a social use of the space. When you stage this room, show as a home office in one corner, and maybe add a game table off to the side of your seating area. Personally, “Gathering Room” isn’t my favorite and I would use Living Room/Flex Space. This photo shows staging at one of our models illustrating a seating area, game table, large outside entertainment terrace and a large opening to the kitchen for social events.

Go from “Master Suite” to “Owner’s Suite”. When you stage this room (if you have the space) try showing it with a beautiful writing desk or a corner library to highlight its flexibility!
“Mudrooms” are becoming ‘arrival zones’ with bulletin boards, charging stations, sports gear racks, laundry area and pet grooming. A home office is still a must, so stage one bedroom as an office if your home doesn’t already have one.
We no longer see “In-law suites” but rather, “Additional Housing Unit”. This could be a rental for additional income, grandparents, or for adult children or additional family members. At the homes we built on White Rose Lane (off Hope Avenue), we designed a flex space, which was a big hit. One buyer turned the flex space into her daughter’s suite, with a playroom and bedroom. Another buyer’s father was living with them, so he had his own suite with an outside entrance and patio. Yet another buyer built out the wall as shown on the plan, since they were expecting another child and needed one more bedroom.
If you are thinking of remodeling, think flexible spaces for resale value! If you are selling, think through your current floor plan and identify which spaces could “flex” to bring you a higher value.
Trudi

